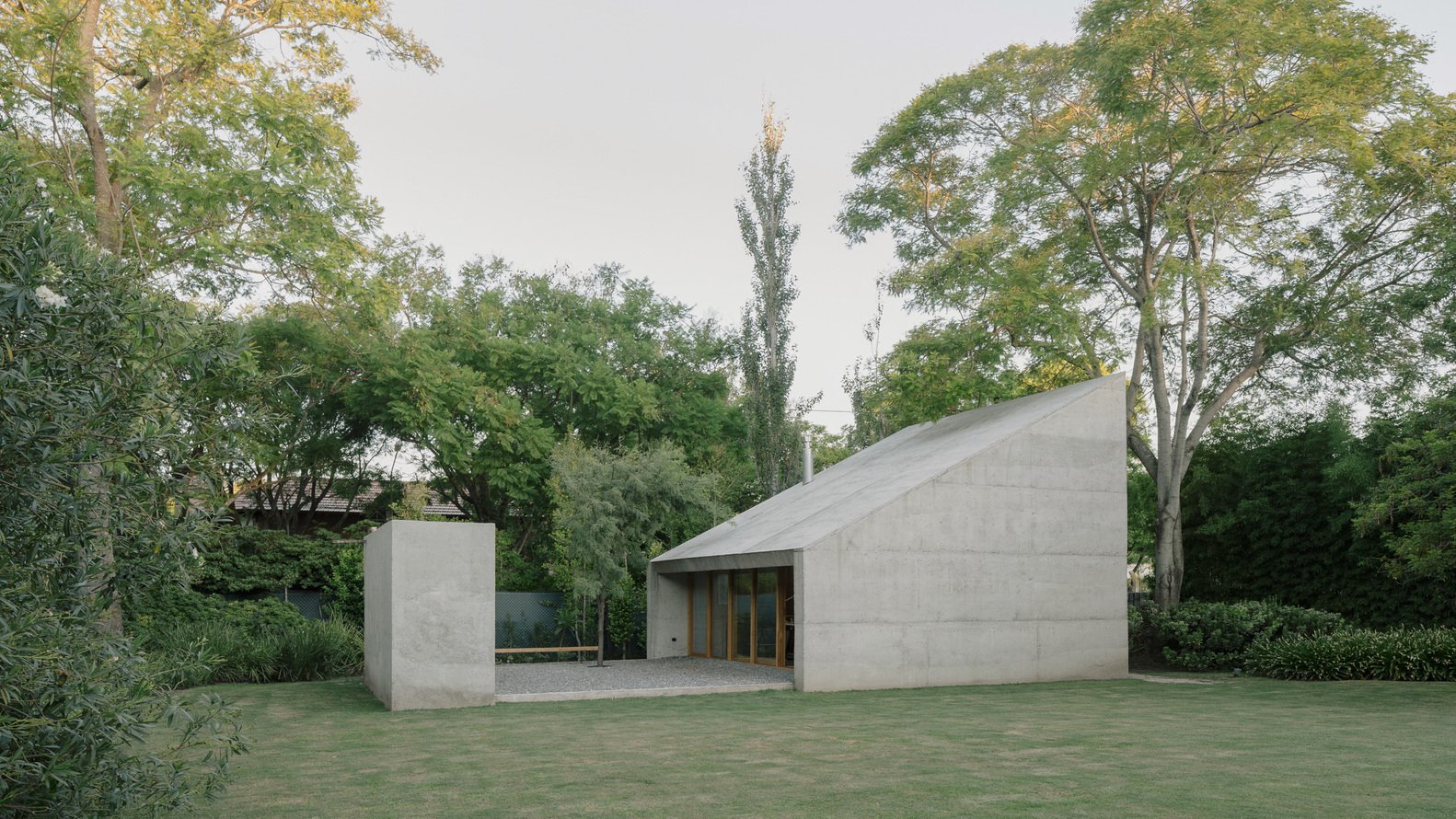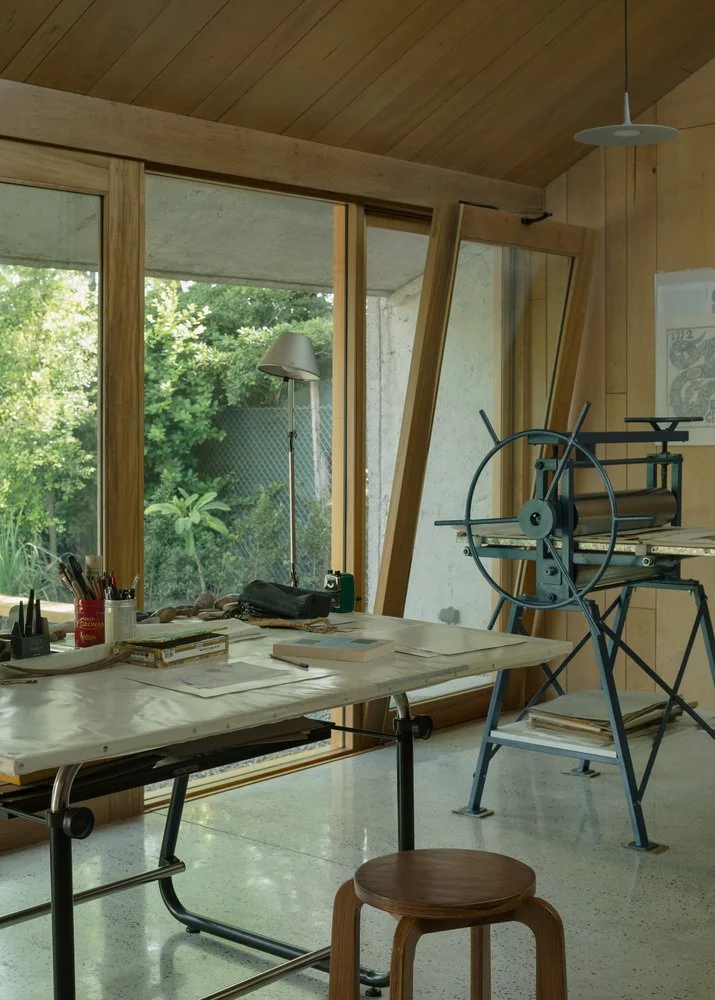Atelier Workshop
Project: Atelier Workshop
Architect: Agustín Berzero
Location: Córdoba, Argentina
Type: Studio / Workshop
Atelier Workshop by Agustín Berzero stands as a deliberate interruption in the domestic landscape of Córdoba angular, raw, and exacting. One side lifts in a steep concrete pitch, angled sharply into the canopy above; the other remains upright, sheer and rectangular, as if cut from a different thought. Between these two gestures one dynamic, one inert a tension forms. It does not resolve. The building is not symmetrical, but balanced. Not passive, but poised. This is architecture that holds itself in restraint.
The form reads like a bracket: one side rising, one side still. The sharply sloped roof speaks of movement of air, of weight deflected, of direction while the flat gable wall speaks of permanence. The roof casts a long shadow, the vertical face catches the morning sun full. Together, they describe a functional duality: shelter and exposure, opening and enclosure. It is not about expression. It is about pressure. Precision. Purpose.
Materially, the project is almost monastic. The entire volume is cast in concrete smooth, pale, and uninterrupted. The seams of the formwork read like contour lines across the surface, subtle but persistent, registering time and process. No color is added, no texture is concealed. Every flaw is a truth. Every joint is final. In contrast to this brutal stillness, Berzero introduces timber with surgical care framing thresholds, lining doors, softening moments of contact. The wood is matte, warm, honest. It doesn’t decorate, it mediates.
The large timber-framed opening on the pitched end of the workshop dissolves the barrier between inside and out. When open, it pulls the field and garden into the studio. When closed, it completes the volume’s monolithic reading. This is a space that can disappear into its surroundings by contrast through clarity, not mimicry. Gravel at the base replaces the idea of a threshold. There is no front door, only arrival.
Inside, the space is open, continuous, and absolute. A single room, uninterrupted by partition or ornament. The floor is polished concrete, reflecting diffuse light. The ceiling, lined with pale plywood lifts with the slope, catching warmth and softening sound. The building is a vessel for making, not a canvas to be looked at. No distractions, no hierarchy of use. Tables are placed loosely. Tools rest against the perimeter. It is not precious. It is precise.
Light enters from both gabled ends, never from the sides. This axial lighting draws a strict line through the space, emphasizing the building’s elongated geometry. The studio is not about openness but focus. Side walls remain solid and closed, reinforcing the space as a corridor of intent. Shadows form predictably and fall away. The light is architectural used like material, not decoration.
The surroundings play in soft opposition to the structure. Around it, the vegetation is lush, mature, loosely arranged canopies of trees, hedges, and tangled green textures. But the workshop refuses softness. It sits on trimmed lawn and gravel bed, but does not blend. It articulates the edge. It clarifies the contrast. There is no landscaping ust boundary. The tension between this cultivated wildness and the purity of the form gives the building its charge.
The entire project is a study in dualities: concrete and timber, pitch and flat, open and closed, stillness and slope. It resists categorization. It is not minimalist. It is not brutalist. It is not vernacular. It is all of those abstracted. Berzero’s atelier is not trying to be timeless; it simply ignores time. It exists to enable: work, thought, solitude. It is less about presence than persistence.
Atelier Workshop is not a spectacle. It does not perform. It withdraws into itself and becomes exact. In doing so, it offers a space untouched by noise materially rich, spatially restrained, and functionally absolute. Berzero has built a tool, not a monument. And in that refusal to explain itself, the work becomes clear.
Project Gallery






































