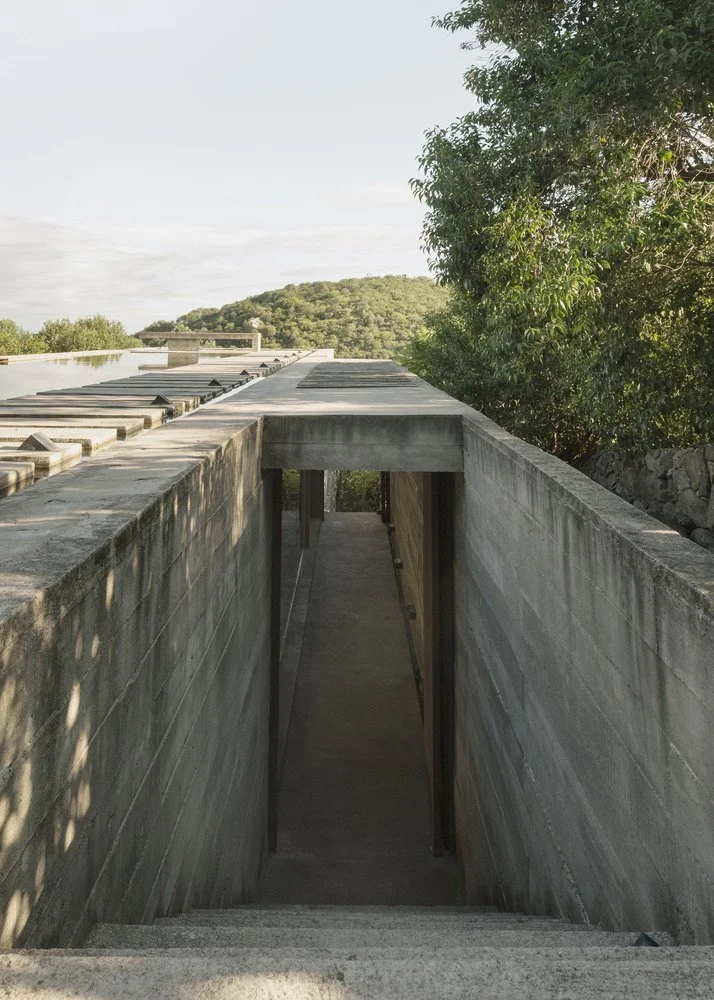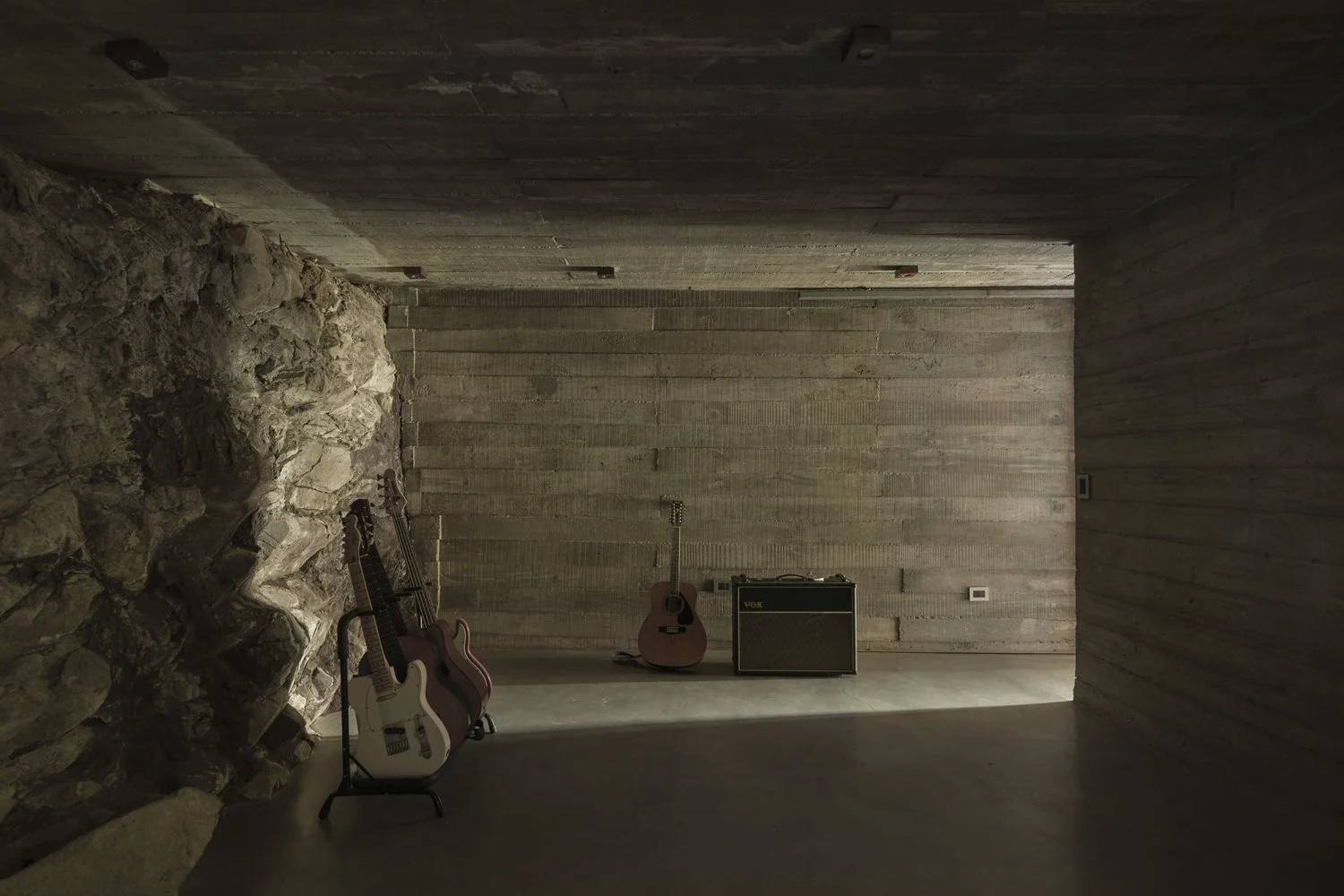Casa 3 Elementos
Project: Casa 3 Elementos
Architect: Agustín Lozada
Location: Río Ceballos, Argentina
Type: Residential
In the wooded foothills of Río Ceballos, Argentina, the Casa 3 Elementos by architect Agustín Lozada presents itself not as a retreat from the landscape, but as a distillation of it. Brutal, grounded, and unwavering in its form, the house stands as a long, linear extrusion of concrete resting between the terrain’s natural contours like a heavy breath. It does not rise to meet the mountains. Instead, it folds itself horizontally into their rhythm, reading more as a shadow or a scar than a conventional dwelling.
Materially, the house is singular: board-formed concrete is used throughout, inside and out. Its surface is left raw, unpolished, deeply grained by the timber formwork that once held it. Each plank imprint adds a horizontal striation to the facade, giving the rigid geometry a tactile, almost organic skin. It is both expressive and restrained cold in its presence but warm in its memory of wood. The concrete doesn’t attempt to mimic nature. It simply resists it. And in that resistance, a quiet dialogue forms between permanence and erosion.
The structure is a pure volume, pulled long and low across the hillside. It floats just above the earth supported at one end by stone retaining walls and, at the other, by a single black steel column. This minimal touch on the ground is not about illusion or lightness, but about precision. From below, the underside of the slab casts a dense shadow, reinforcing the building’s mass while amplifying the contrast with the wild vegetation beneath. Grasses, agaves, and dry native shrubs crowd the slope, reaching toward the form, softening its edge. There is no manicured garden here only the unruly honesty of the land.
Atop the volume lies one of the house’s most poetic gestures: a reflective rooftop pool. Not wide, not deep just a quiet channel of water that captures the sky. A series of stepping pads spans the surface, creating a path that bridges solid and liquid, matter and image. In moments of stillness, the pool mirrors the mountains and trees, blurring the boundary between landscape and architecture. It is both an elevated courtyard and an optical device inviting the user to walk across reflection itself.
The entry to the house is intentionally indirect. A rough path leads up the slope, around the edge of the slab, where a floating concrete stair cantilevered directly from the wall guides the visitor to the upper level. These steps, stark and rail-less, demand a deliberate pace. Their sculptural presence sets the tone for what follows: a house that is as much about inhabiting form as it is about domestic life. They are not designed for convenience. They are designed for awareness.
Inside, the spatial language is consistent with the exterior. Exposed concrete continues through every surface walls, ceilings, floors. The texture of the formwork lines carries into the private spaces, unbroken, unpainted. Timber cabinetry in a soft, muted tone introduces warmth, but only just. There is no plaster, no ornament. Every join, every recess, every junction feels elemental reduced to its function, elevated by its clarity. In the dining area, a simple wooden table and white chairs face a wide expanse of sliding glass, opening directly to the landscape. The threshold between interior and exterior disappears in this moment—not visually, but spatially.
The bedroom is pared back to near abstraction. A low bed, a concrete wall, a single pane of uninterrupted glazing. Here, the horizon becomes the protagonist. The view stretches into the hilltops, layered with greens and browns, soft with mist. There are no curtains. No frames. Just the landscape, framed by structure. The building does not enclose this space it extends it. The architecture becomes a device for framing solitude.
Around the house, dry stone walls and irregular pavers gesture toward ruin rather than design. The site is left largely untouched. Instead of subduing the vegetation, Lozada allows it to press up against the concrete, to spill into the steps, to reclaim space. The plants grow sharp and wild. Lavenders and tall grasses scratch against the hard surfaces. Nature is not aestheticized it is acknowledged.
Casa 3 Elementos is not a home that tries to be invisible, nor does it seek harmony through imitation. It holds its ground, articulates its presence, and in doing so, becomes part of the terrain. It reflects nothing but the conditions around it: light, air, stone, water, silence. Lozada’s work here is an exercise in restraint, in durability, in the slow, steady merging of material and place. This house is not just something to live in. It is something to witness.
Project Gallery


































